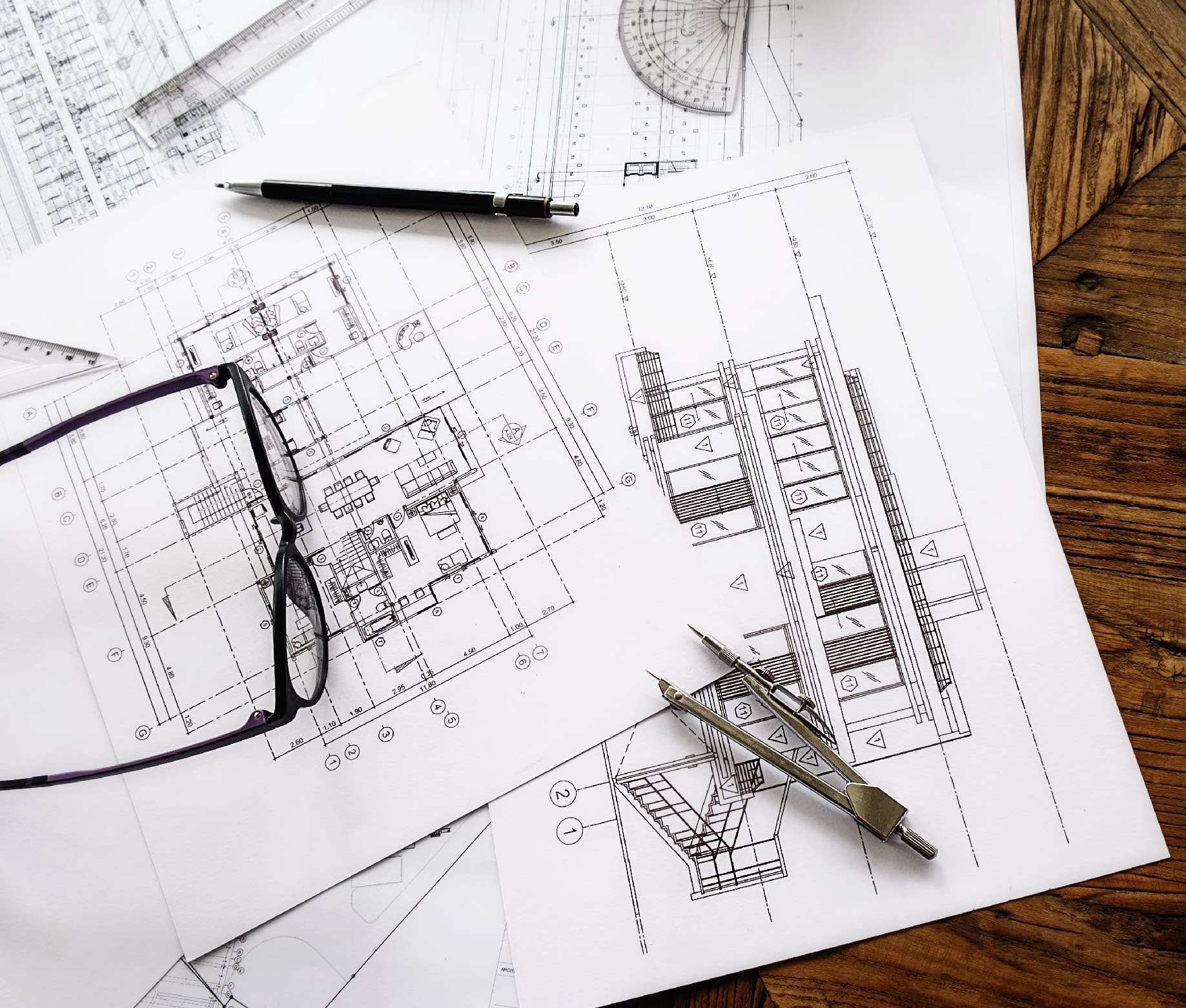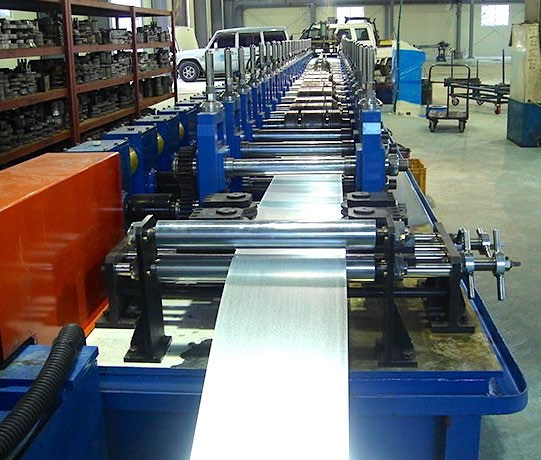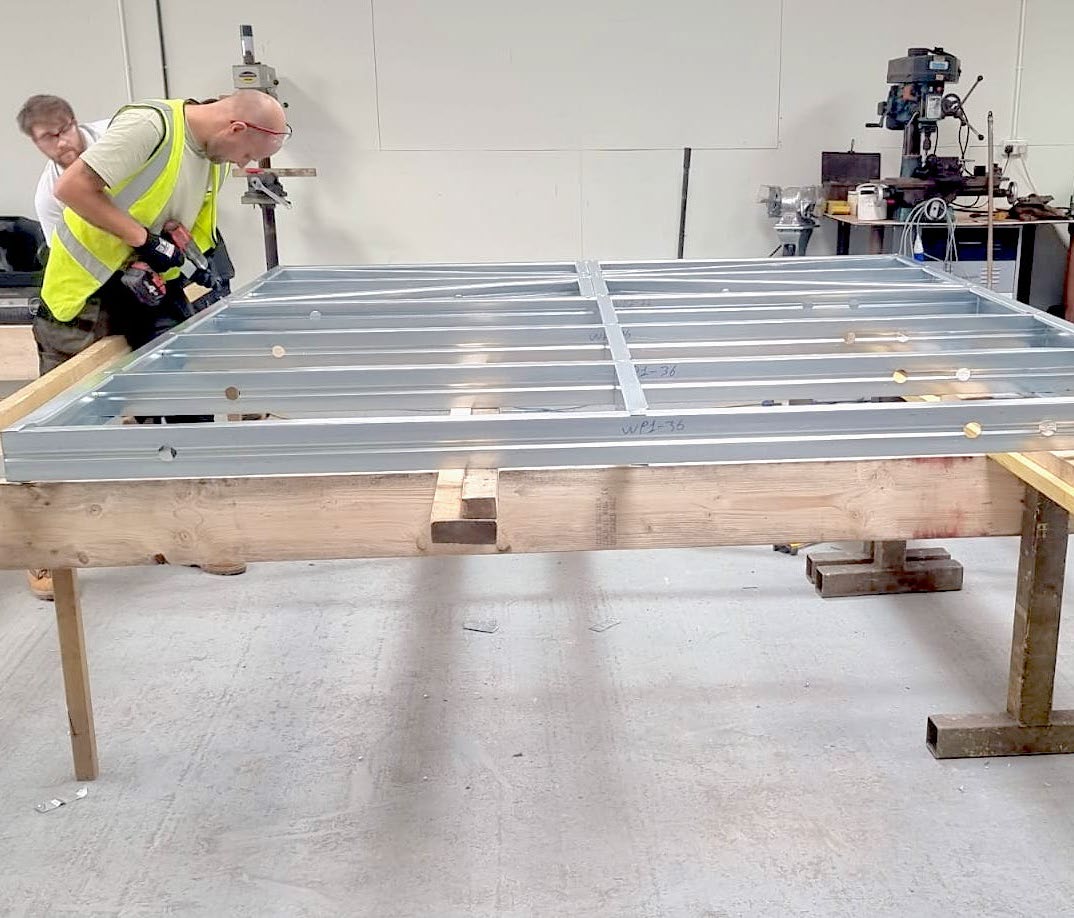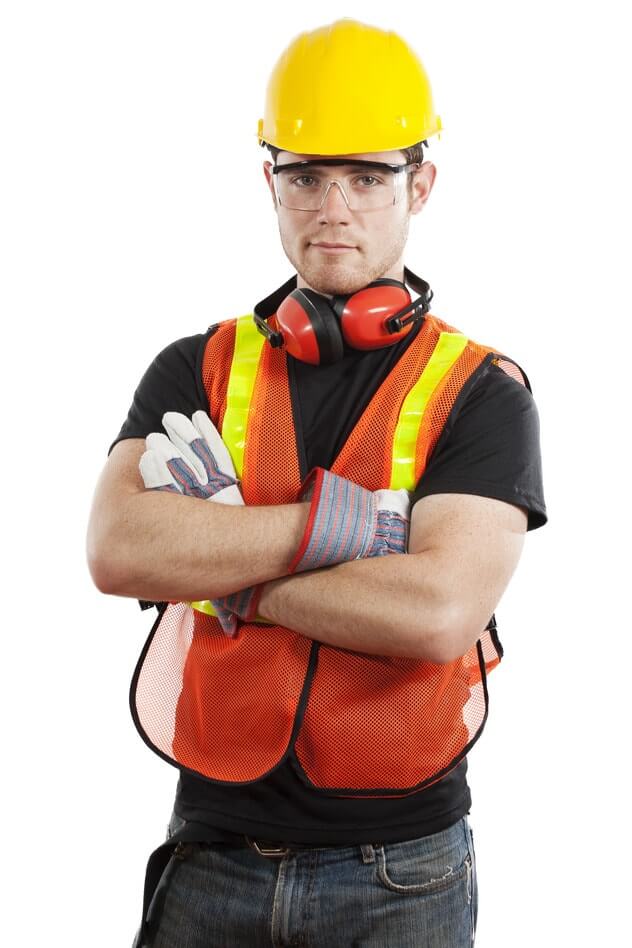
DESIGN
Our in house design team will produce: Structural analysis and steel detailing creating LGS and HRS modelling
See more services
MANUFACTURING
Manufacturing takes place at our factory in Reghin-Romania. Pre drilled and punched LGS kits are delivered to our EU customers.
See more services
ASSEMBLY
Pre-assembled panels are made ready to deliver to your site from our production facility.
See more services0
Total Projects
0
Staff Members
0
Hours of Work
0
Countries Experience
Frequent Question
WHY BUILD IN LIGHT GAUGE STEEL?
Faster Build Time
Time is money! Great design and continuous contract reviews along the way ensure that the LGS system is built right first time. All steel is produced in our factory and pre-assembled at our own assembly site in Reghin-RO. Each panel is pre made and check prior to sending to site on an as needed basis reducing waiting times and costs.
Sustainability
LGS generally contains over 80% recycled materials which is unlike any other structural material. Precise building designs in Vertex along with computer modelling ensures that the site only receives what it requires, therefore no waste is created. Steel is of course endlessly recyclable.

It doesn't degrade
Steel is immune to degrading effects, it lacks porosity so mould cannot grow and therefore it will not rot. It is moisture resistant and won’t expand and it will last longer, unlike timber, steel doesn’t crack or creep as it ages. It is also immune to any degrading effects of insects which is a common problem for wooden framework.
Reduced Fire Hazard
Steel is non combustible and coupled with the concrete floor system a high level of protection and peace of mind come as standard
Find more about us
You save money
And if you could why wouldn’t you? Savings come in reduced labour costs(installation), reduced time on site, decreased construction time overall. LGS is maintenance free, very dimensionally stable thereby reducing often costly snagging as a result of movement in other build methods. And if that’s not enough what you design is what you get so virtually no ‘extra costs’.
More controlled
What we mean here is that LGS is what is called a modern method of manufacture which in our case is a hybrid of factory and site construction but the vast majority of the works are carried out in controlled environments, in our factory

Reduced Foundation Costs
As the name suggests using Light Gauge Steel means that the structure is lighter than most other build methods meaning that your engineer should be able to design a more competitively priced foundation.
Concrete Floors
Concrete floors aid in reducing the noise levels between floors. Concretes inherent strength potentially allows for higher loads to be used on the floors and finally the thermal mass is ideal for heat retention and the use of under floor heating embedded in the slab.
Our Gallery
The latest projects we have completed

Gallery
Carpet & More Decor

Gallery
Carpet & More Decor

Gallery
Carpet & More Decor

Gallery
Carpet & More Decor

Gallery
Carpet & More Decor

Gallery
Carpet & More Decor

Gallery
Carpet & More Decor

Gallery
Carpet & More Decor

Gallery
Carpet & More Decor

Gallery
Carpet & More Decor

Gallery
Carpet & More Decor

Gallery
Carpet & More Decor

Gallery
Carpet & More Decor

Gallery
Carpet & More Decor

Gallery
Carpet & More Decor

Gallery
Carpet & More Decor

Gallery
Carpet & More Decor

Gallery
Carpet & More Decor